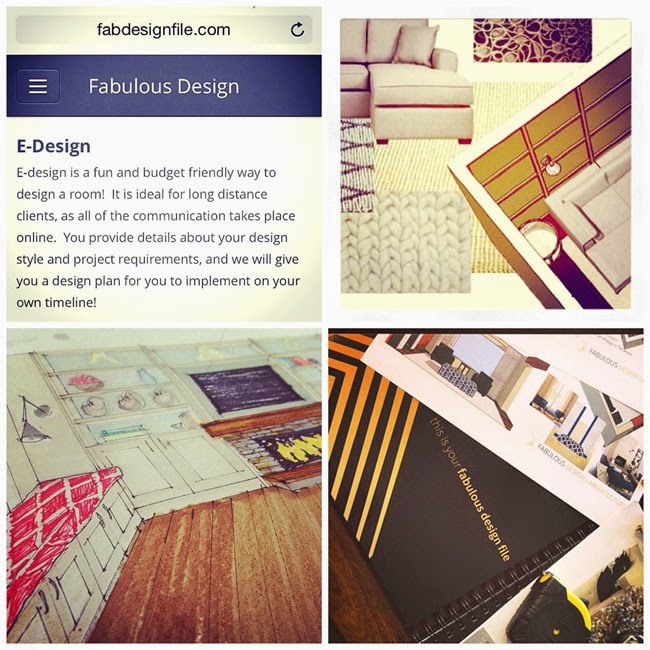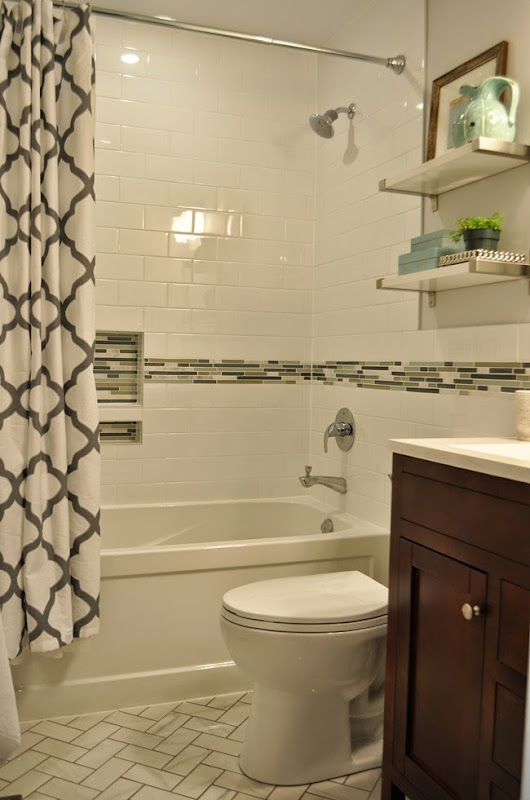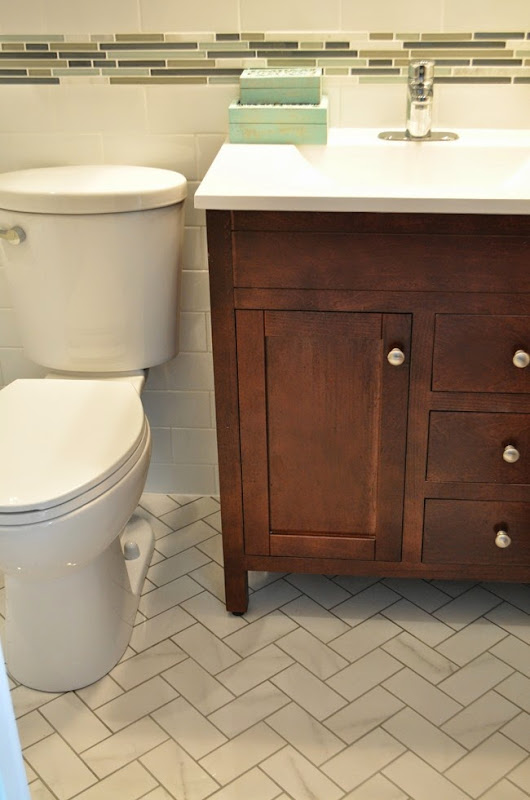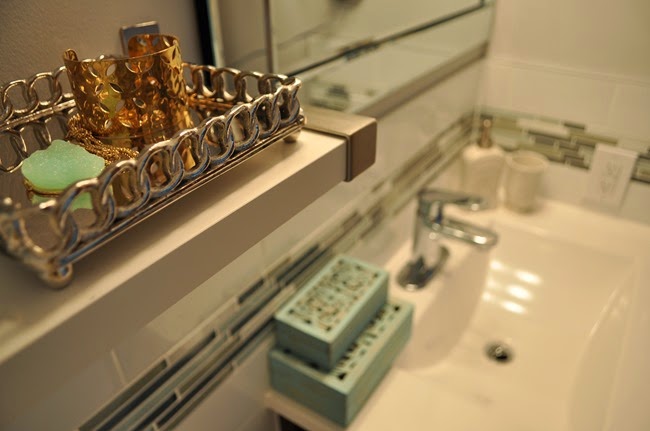designs-files
New Character Design Book
Prepping for E-Design–by Marilena
This is so fun! I get to be the client now… Where do I start? Humm, think, think, think…
Step 1: Your inspiration!
I’m going to use Pintrest because that seems to be the easiest one to share and collaborate. Disclaimer here: I’m not that much of a pintrest-er. Carissa is awesome at it, she can find anything there, and I usually go to her, ask her to start pinning for me and then I can follow up because the boards get semi-populated. Well, most of you don’t have Carissa at a text message away (neither do I some days, but she’s gotten so much better at responding to my texts right away… she rocks!), So you can make do with whatever media you are comfortable. Houzz is a good and popular one. You can go old school and make up a file (go check Nate Berkus paper files at Target #idigress) with magazine clippings. You can do an e-version of that, saving on a folder on your computer. This is what I do, to be honest with you, I take screen shots on my phone from Instagrams that I love and I file under F… for fabulous!
So, Pinterest… Let’s do this! I need a glass of wine. Pause.
If you want to see what I came up with follow us there http://www.pinterest.com/fabdesignfile/ms-bedroom
Step 2: Your physical space
Next order of business… un-fun measurements. Yes it’s not fun, but, yes it’s necessary. The more we know about your room, the more precise our recommendations will be. So grab your tape measure (one day I still need to tell you about how C bullied me into getting a big girl measuring tape … it’s a funny story, remind me later!). What and how to measure, you ask? Make a quick sketch on a piece of paper; make sure to approximate any windows, doors, recesses etc. Include ceiling heights, window clearances and sizes. Grrrr… I dislike that part very much, so I usually recruit my husband to do it for me and trick him into thinking he has a say help and include him in the process.
Here what our bedroom sketch looks like:
Pictures are important; take as many as you can. Details are crucial. Remember we will not be physically in that room with you, so you need to give us a realistic ‘virtual’ tour of your room. Don’t worry about making it neat or anything, we love bad before shots so the after will have that much more impact (have you ever noticed how those weight loss before/after shots the person looks so sad and depressed before and all done up, smiley and tanned on the after? Nice trick!). But seriously, take pictures that represent the current state of what we have to work with. Try to capture shots at different times because the lighting changes during the day. Maybe even a video if you wish (so easy now with our phones, right?)
Step 3: the eDesign questionnaire
Okay one more final step - - - and another very important one. You go to our website www.fabdesignfile.com and under eDesign you fill out our design questionnaire. This is how we get to know you and the specifics for the room. This is where details are important, what furniture to keep, what would you be willing to refinish. What would offend grandma if you got rid of.
Ok, pause to fill out mine, maybe refill my glass of wine – maybe not, don’t wanna be tipsy for this part. I’ll do a downward dog to get some blood rushing to my head, I’ll be right back.
After inspiration, this is what my questionnaire looks like:
Name
Marilena Soares
What room are you interested in designing?
Master Bedroom
Who uses the room? (adults, kids, pets?)
2 adults
What are your goals for the room?
Grown up room!!! Get rid of the hand me downs and "quick fixes". I want a room that is relaxing, classy, chic and fresh.
What do you like/dislike about the room?
I dislike the odd position of windows, they need to be openable, yet I need a dark room for sleep.
Dislike that it's so cluttered, the beige/brown tones
What existing items will stay in the room?
Bed, night stands
Is there anything you would like to add to the room?
A foot bench, headboard, all new lighting including chandelier, LED reading lighting, fabulous bedside lighting (not ugly LED)
What is the biggest design challenge in the room?
The odd window on top!
What is your budget for the room? (An approximation is fine.)
$1,500
Describe the design style that you would like to see in the room.
Could go for more traditional look (crystals, wallpaper) but would like to keep it contemporary and classy. Accent colour would be nice. Thinking emeral green and gold, but would be open to other colour (s)
What colours do you love/hate?
Orange, pink, brown and all it's friends are out. Would like to make it in cooling tones (not a sad room!) but serene would be nice!
What are your favourite furniture/decor stores?
Home sense, Ikea,
Anything else you would like to tell us about the project...
Would be open to refinish the bedside tables in any recommended colour and would like to add a stone (or glass) to the top so it won't get water spots and damage (18.5x26)
Now the ball is on Carissa’s court! Let’s see what she can come up with!
#e-DesignChallenge and some more #FabulousBS
#thisismarilena… and #thisiscarissa!!!
M: This week we’re starting a fun (maybe even fun-ny!) experiment!
C: We’re taking on two fabulous (but very bossy and high-maintenance) clients… any guesses who? … It’s ourselves!
M: We have officially launched eDesign on our website and set up a little protocol to facilitate something that we have been doing right from the start for clients from all over --- the world!
C: Yes… we’ve had actual clients as far away as Brazil! But the main reason we wanted to ramp up our e-design business, was to provide a budget friendly option for all of our clients, even those who live close by. We’ve had requests from several out of town clients within driving distance… but you know how SK is… the driving takes up half the day, and the expense of that really adds up. Which is totally uncool from the client’s perspective.
M: Electronic design sounds so un-fun… e-Design sounds better. What it is is having our design ideas delivered to you through the magic cyberspace gods, quickly and economically. We must admit that you do miss out on the fun of shopping with us, as well as our hilarious jokes (maybe not so much that one…).
C: … and the awesome faces we pull if we don’t agree with each other…
M: … and the cute texts we send with pictures of things we love for you that we find while shopping around. But in turn, you still get our concept… essentially, it’s your own ‘Fabulous Design File’ delivered by email instead of in person! And thanks to all of the technology at our disposal, you still get a lot of interaction with us. Maybe we can even crack a joke on skype!
C: But enough on that. Back to our challenge… In order to give you a full behind-the-scenes tour of our e-design process, we are going to design one room for each other solely through eDesign. We’ll share everything here from the initial survey’s we fill out, to the pinterest inspiration boards, to the ‘client interaction’ to the final product!
M: We decided that neither of us would make very good traditional design clients, and think eDesign will fit our personalities. We are very open to ideas, but are independent when it comes to final decisions and implementation. Plus, both of us have a never ending wish list of home improvements, where to begin? Here are the parameters for our game:
-eDesign only: there will not be any shopping around at actual stores (it isn’t as much fun shopping alone anyway.) All sources are to be available online.
-Minimal consultation with each other (duh, it’s eDesign.) Other than each other’s Pintrest boards, or Houzz ideabooks, we don’t really get to pick the “client’s” brain during the process.
-Since we still get to be friends after the challenge is over… we agree not to have our feelings hurt if the other one doesn’t take all (or any!) of the suggested ideas.
C: Now the fun begins! I will e-design Marilena’s master bedroom.
M: And Carissa chose her dining room for me to tackle. The next step will be for each of us fill out the eDesign questionnaire and start a Pintrest board that we can link to.
If you are interested in working with us either in person, or through e-design, please visit our website for more details!
Vitamix DIY and Green Juice Recipe – by Marilena
After years of trying to convince my husband of the real need of having a $500 blender, and after I accidently fried our old one trying to make homemade vegan Nutella, it was time to finally get a Vitamix. If you don’t know what it is, google it, it will blow up your mind! It’s like this super powerful blender that will basically powder rocks (I kid you not, they actually had a demo at Costco that they did it…).
After a long shopping process to get the perfect one – long story for another post – I realized that my beautiful, state of art, un-returnable new toy was, in fact white. Blaaarh… it totally clashed with my whole kitchen and all its other stainless steel countertop friends (ie Kitchen Aid mixer, George Forman grill.)
For a minute (well, for a day) I considered redoing my whole kitchen, as in new white shiny cabinets, quartz counters and subway tile backsplash. Well, that’s not happening for the next little while, so I had to make do with what I had. But I still wondered what I could do to blend my new device in (pun intended).
So I thought of spray paint! I’ve had a successful experience with metal spray paint before, and Carissa totally enabled me, as she usually does. I rolled up my sleeves and went for it.
I was totally concerned that it would turn out ogre looking, so going slowly was key.
And, voila, it looks like it always belonged here doesn’t it?
I admit that the faceplate shouldn’t be white, but that part is where you touch all the time to turn the knobs and I was afraid it wasn’t going to wear very well. I’m totally happy with how it turned out.
I’m not going to write a step by step guide here because it was pretty simple. I’ll just give you a few tips if you’re into refinishing your kitchen stuff (I’ve seen hardware, glassware, pottery and even big appliances like fridges turn out well):
1) cover control panels and logos with painter’s tape, or remove them if it’s easy;
2) use several thin coats, like the first one is basically a dust, and allow time for the sheen to develop. The finish will brighten as it dries and the water evaporates, leaving behind the metal flakes and
3) Be patient and allow a day for it to set before handling your newly painted object – learned that one the hard way and to a fourth coat of spray I had to resort.
Ok, now that you have your matching Vitamix, here’s my go to green-smoothie recipe (kid approved):
2 handfuls of baby spinach (I freeze them washed and ready to go)
1-2 leaves of Kale 2 pineapple slices (I often use canned ones, give me a break)
½ apple with core
1-2 tbsp of honey
2 tbsp of flax
½ cup of water ½ cup of ice
Let the Vitamix gods do their thing and chug down the amezeness! What is your favourite juice recipe?
Posted by Marilena
A Fabulous Before/After
We all love before and after posts, right? I have a good one for you today! I’m not even going to build suspense with a bunch of writing and the reveal photo at the end. I’m so excited about this result that I’m just going to hit you with it right up front! Here we go:
We were working with a small, dark bathroom. The main goal was to lighten and brighten the room, plus add some much needed storage. Here is a look at our initial plan:
Here are some of the highlights:
To brighten the space, a sealed light was installed above the tub. What a difference! If you have the option to do this… do it! All of a sudden this dark room is full of light! The walls are painted a soft grey, and white subway tile is installed all the way to the ceiling in the shower area, and half way up the other two walls. A band of glass tile wraps all the way around the room to add some sparkle and colour.
The vanity was an all-in-one unit purchased at Home Depot. It is small enough to fit in a standard space, but provides functional storage with the three drawers.
IMPORTANT DETAIL ALERT!!! Check out the floor!!! It is a 3x6 porcelain tile with a calacatta marble look, installed in our favourite herringbone pattern! We adore this bathroom floor, and were thrilled to have a client that loved it as much as we did!
A wall niche was built into the shower and backed with the glass tile for a little extra zing.
Another cool storage feature to point out are the picture frame medicine cabinets. These ones were custom made by our favourite handy man, but you can order similar ones here. And see the cute floor vent? It’s from Costco.
The simple shelves above the toilet provide more storage, as well as an opportunity to display pretty things!
I want to say a big thank you to our fabulous clients for letting us design, photograph and share their bathroom!
>> Posted by Carissa <<
If you would like to work with us to make your own space more fabulous, visit our website for details!


























